Roadtrek_Garage
When we purchased our Roadtrek we knew that we wanted
a garage but it took a while to get there. We live in the Columbia River Gorge
in Oregon where there is a Federal Senic area. This means all plans have to be approved by
the county which follows the rules by Federal Gorge Commission. It took a year
and a half to get the permits. We ended up in binding arbitration with the county
building department and won.
The Federal rules state that any outbilding can only be 3/4 the square footage of
the house. The house size is calculated on the size of one floor and does not take into consideration decks. This set the maximum
size of the building to be 1500 square feet or 34 by 44 feet.
I had done some looking on the internet and found a design that I liked. I purchased the plans and sent them to the county with
some minor changes to the human door placement and windows. They approved the plan.
Here is a picture of the front of the building with the Roadtrek sitting in the center section.
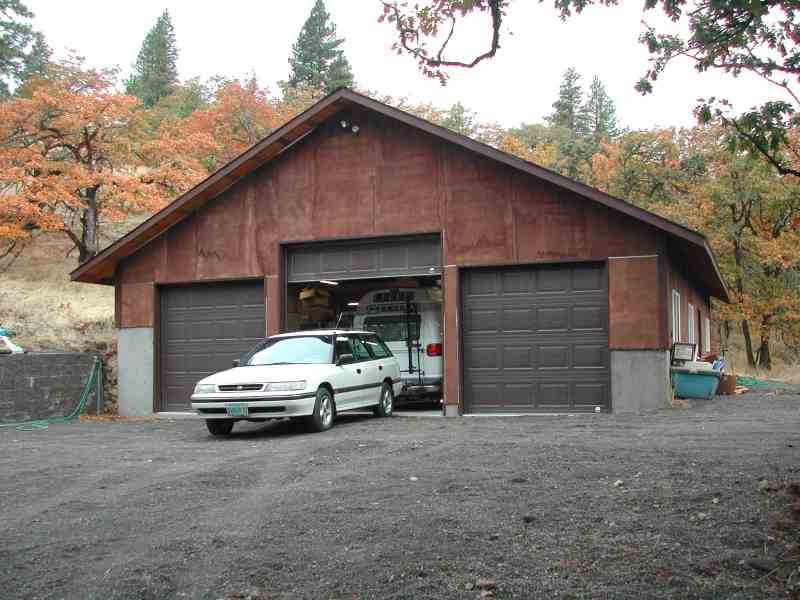
The design calls for three doors where the two outside ones are 8 feet and the center one is 10 feet. It has scissor trusses
for the first 22 feet which make the ceiling high enough to put in the 10 foot door. The back portion has regular trusses so you can
have some light storage on the second floor. The framed wall height is 13 feet.
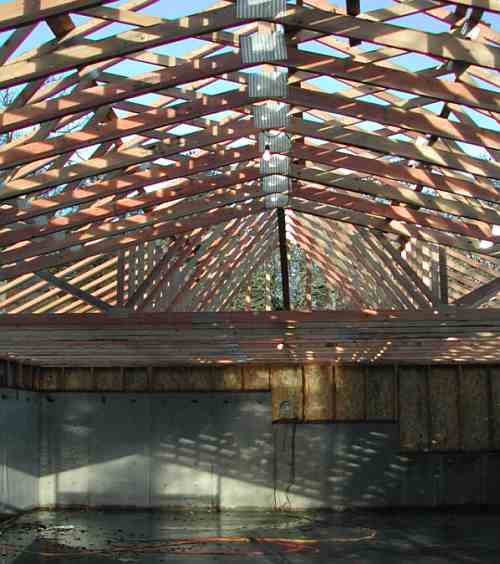
The garage door end of this building has some interesting framing. This is needed to keep the front from vibrating in the wind.
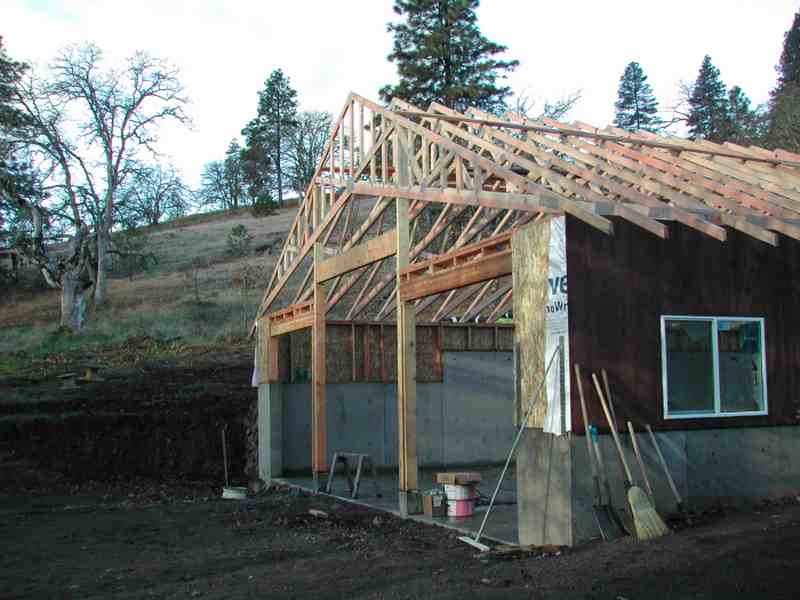
The lower portion is still tall enought hold a full size van with racks.
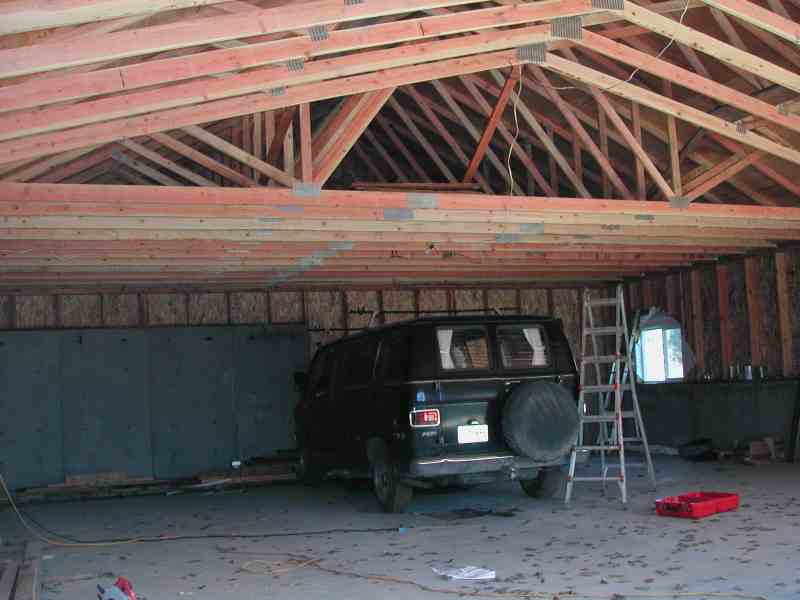
There are three windows on the sides along with a human door.

Now lets do an inside shot.
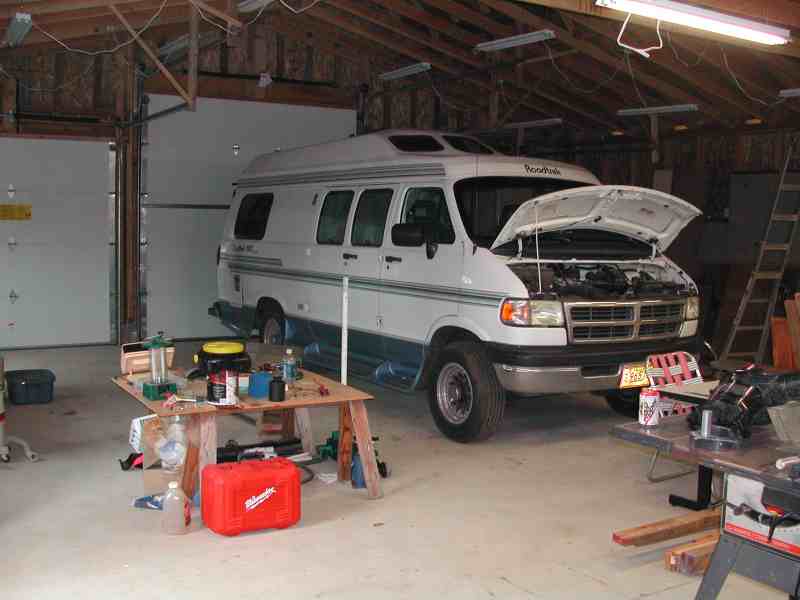
Back





